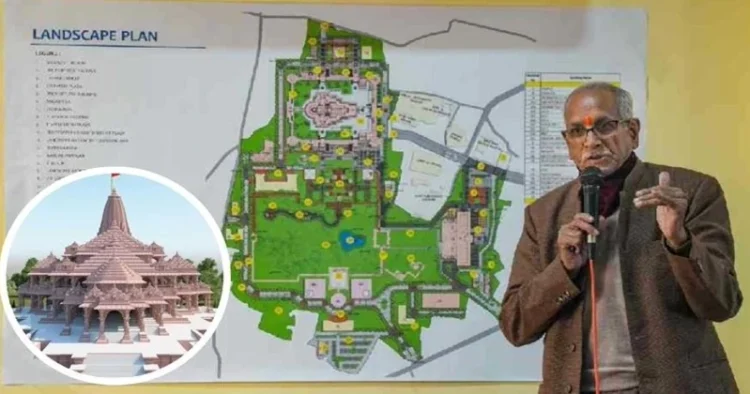In a significant development, Shri Ram Janmabhoomi Teerth Kshetra Trust has unveiled the detailed map of the highly anticipated Ram Mandir in Ayodhya, Uttar Pradesh. The release of the map comes as a precursor to the grand opening scheduled for January 22 next year, offering devotees and the public a comprehensive understanding of Mandir’s architectural and spiritual significance.
The Mandir, nestled within a sprawling 70-acre complex, is designed on the ‘Aatmanirbhar’ principle, ensuring self-sufficiency and minimal impact on the local municipality. According to Champat Rai, the General Secretary of the Shri Ram Janmabhoomi Teerth Kshetra, the temple complex will feature state-of-the-art facilities, including sewer plants, water treatment plants, a fire brigade post, and a dedicated power line, emphasising its sustainable and self-reliant infrastructure.
#WATCH | General Secretary of Shri Ram Janmabhoomi Teerth Kshetra, Champat Rai describes the map of Shri Ram Janmabhoomi temple.
He says "Locker facilities for 25,000 pilgrims have been made at Pilgrimage Facility Centre (PFC). A small hospital will also be built near the PFC. A… pic.twitter.com/APJ5211AiG
— ANI (@ANI) December 27, 2023
Devotees will enter the temple complex from the east side, traversing 32 steps to reach the main Mandir, while the exit has been strategically positioned on the southern side. The three-story superstructure, built in the traditional Nagara style, will stand 20 feet high on each floor, adorned with 392 pillars and 44 gates, offering a visually stunning architectural spectacle.
One notable feature of the temple is the 14-foot wide ‘percota’ spanning an impressive 732 meters, a rarity in North India. The four corners of this monumental structure will be dedicated to revered deities, including the Sun (Bhagwan Surya), Maa Bhagwati, Ganesh, and Bhagwan Shiva. Additionally, the northern side will house a small temple for Maa Annapurna, while the southern side will feature one for Ram Bhakt Hanuman, symbolising a harmonious integration of various elements of the Hindu pantheon.
To enhance accessibility, the temple complex will incorporate a lift and two ramps at the entrance, catering to the needs of the elderly and people with disabilities. A pilgrim facilitation complex will also be established, equipped with a healthcare centre and a toilet block, ensuring the well-being and convenience of visitors.
The trustees revealed that approximately 70 per cent of the expansive 70-acre complex will be dedicated to green spaces adorned with centuries-old trees. This commitment to preserving the natural environment reflects a harmonious blend of spirituality and ecological consciousness.
Champat Rai reassured that the temple would not impose a burden on the Ayodhya municipality, emphasising the self-sufficiency and thoughtful planning embedded in the project. As the grand opening approaches, anticipation and excitement continue to build, with the Ram Mandir poised to stand not just as a symbol of religious significance but also as a testament to sustainable and inclusive development.




















Comments